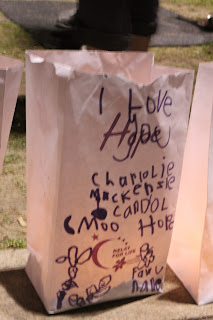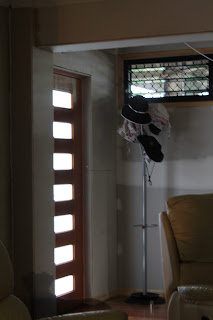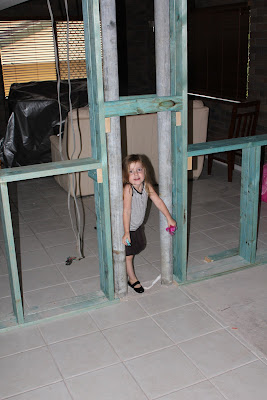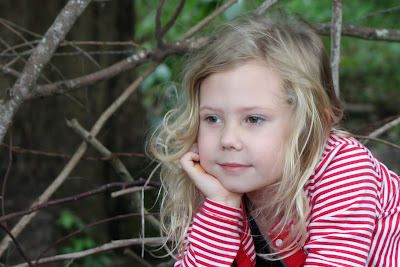A day in the life of a Type-A personality....
because life isn't interesting unless you have too much on your plate
Tuesday, December 14, 2010
Tuesday, December 07, 2010
February Facebook status updates
Because I spend too much time facebooking and not enough blogging I'm posting my status updates for each month of 2010 and then I may (or may not) comment on them ;)
It seemed that February was quite focussed on sleep-walking (Zie) and therefore my lack of sleep. This has corrected itself only because we have put a single bed in our room and half way through the night she wanders in and - rather than waking me - tucks herself back in, in our room, and goes to sleep.... this is not my ideal solution but it has increased my sleep quota! I became a tupperware lady... this novelty has worn off!!!
It seemed that February was quite focussed on sleep-walking (Zie) and therefore my lack of sleep. This has corrected itself only because we have put a single bed in our room and half way through the night she wanders in and - rather than waking me - tucks herself back in, in our room, and goes to sleep.... this is not my ideal solution but it has increased my sleep quota! I became a tupperware lady... this novelty has worn off!!!
Sunday, November 07, 2010
Brisbane Relay for Life November 2010
So last night was the 2010 Brisbane Relay for Life and I was glad to be able to take the girls after a few years of not going while they were little(r)..... we made it to the Candlelight Ceremony..... and there I stood, tears streaming down my face.......... and then Charli started to snore in my ear. LOL. So that took the teariness away to be replaced by feeling blessed to have these two little people in my life - even if the person I was there to honour could not be there to share in their lives with me. Here are just a few pictures to remember our night by. Thanks to all of our team donors who helped us raise about $500 towards cancer research.
 |
| She looked so proud to be doing a lap :) |
 |
| Charli's candle for grandma |
 |
| Zie's pictures to remember her grandma |
Saturday, November 06, 2010
Lounge renovations...... part 2
Tuesday, November 02, 2010
Renovation of the lounge/study...some before shots
And so after two years at our current house, we have finally started some work inside the house. well that's not fair really as we did do our bedroom last year... did I blog that? Probably not... hmm will do some before and after shots of that next time.... Okay... so I will also try to figure out how to post photos from the design software thing I've used ... but for now let me explain. Our current lounge room used to be the garage. So for 2 years we've lounged in a room with a pole down the centre, my desk in the room, the kids' desk in the room with their computers, the piano, the tv and the couch. An incredibly eclectic room with no space from each other should someone want to play computer and someone else want to watch tv in peace. However, the central pole can't be moved.... you know, or the house might fall down. So Dave hit on the idea of building a wall where the post is and turning the entire side of that room into my study/music room/kids study (until they are old enough to study in their rooms). The in order to open up the what will be halved lounge room, we are knocking down the wall between the dining and lounge and leaving a half height wall (we have to have a half height wall as there still needs to be a column there - again, supporting walls!!). So here are some shots just as we've moved the furniture out of the way... then some shots of the ceiling and some of the wall demolished today... more to come :)
so see the pole below.... imagine that there will now be a wall running through that from left to right and this side of the wall will be the study and the other side of the wall will be the lounge... and you'll be able to see over the top of what will be a half height wall over where those clothes are hanging and the dining room is on the other side... got it??
and the view from the dining room towards the wall that divides the dining from the lounge room (those are our double front doors that will be going... and a new entry will reign supreme!!!
very excited... stay tuned for the next installment :)
so see the pole below.... imagine that there will now be a wall running through that from left to right and this side of the wall will be the study and the other side of the wall will be the lounge... and you'll be able to see over the top of what will be a half height wall over where those clothes are hanging and the dining room is on the other side... got it??
and the view from the dining room towards the wall that divides the dining from the lounge room (those are our double front doors that will be going... and a new entry will reign supreme!!!
so this here below is the wall that will become half height
very excited... stay tuned for the next installment :)
Friday, October 01, 2010
Subscribe to:
Comments (Atom)











































